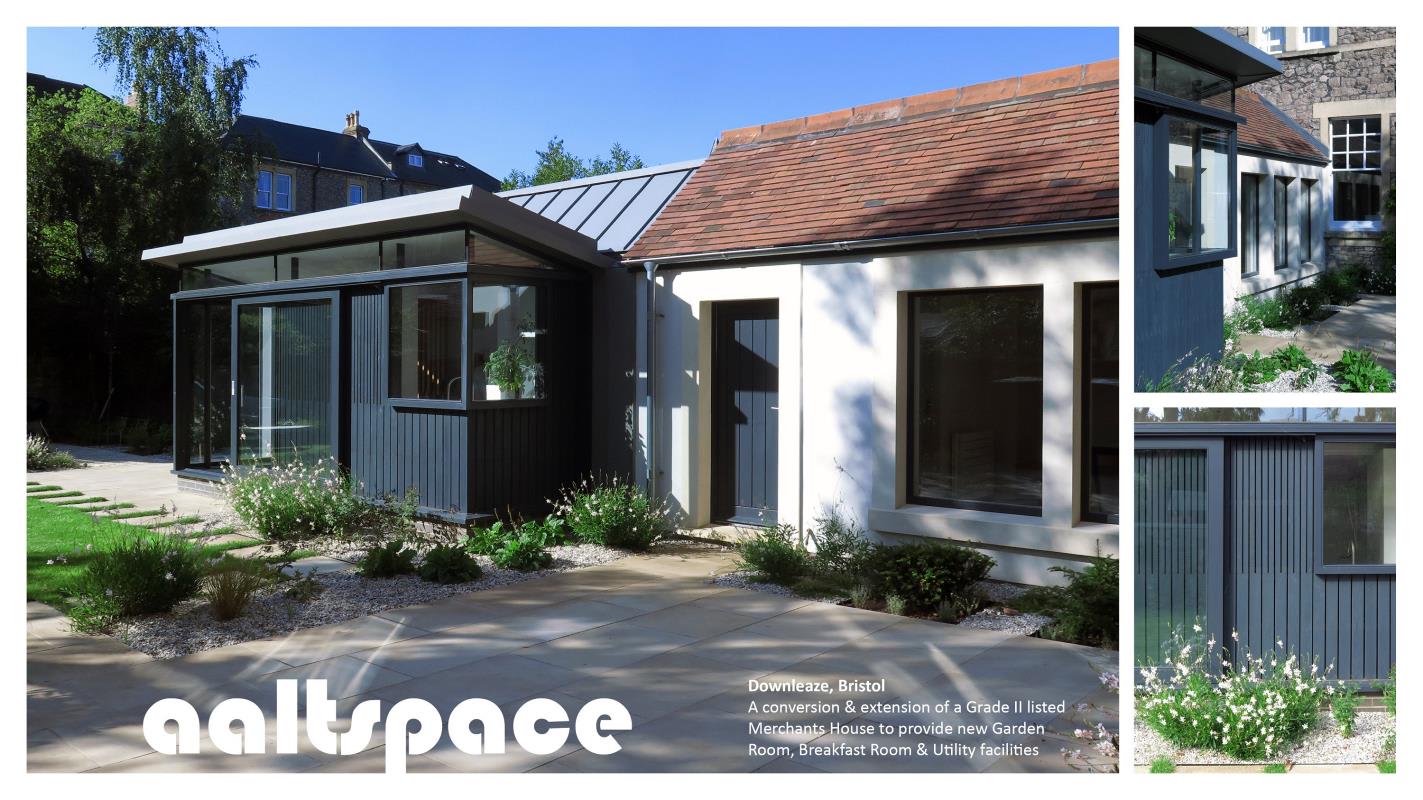Nick O'Neill
Downleaze, Bristol - Aaltspace Architects, 2020
Digital photograph
59 x 84 cm
Aaltspace is a Chartered architectural practice run by Nick O’Neill (RIAS, RIBA, ARB) and is based in Edinburgh. It specialises in the alteration, conversion, and extension of existing buildings. Downleaze...
Aaltspace is a Chartered architectural practice run by Nick O’Neill (RIAS, RIBA, ARB) and is based in Edinburgh. It specialises in the alteration, conversion, and extension of existing buildings. Downleaze in Bristol is a good example of what can be achieved when working sympathetically with an existing building, in this case a Grade II listed merchant’s house in the Downs Conservation Area, designed in 1896 by Henry Dare Bryan. Aaltspace firmly believes that by re-using an existing building in a thoughtful and creative way, the end solution will be enriched. By adapting, altering, and adding to what is already there, we can achieve greater levels of sustainability.
Aaltspace has honed a design approach that searches for solutions with fresh eyes. Where does the potential in a project lie? What relationship is yet to be revealed? What new synthesis explored? Even though an obvious solution may suffice, an alternative approach may delight. Where circumstances permit, this is always the objective.
At Downleaze, a new breakfast room was reconfigured from the original washhouse outshoot and accessed off the existing open plan kitchen/dining room (completed as part of an earlier phase by Aaltspace). Re-use and improvement of the existing building fabric capitalises on the embodied energy already locked into the property. The house’s main hot water and heating services located in the existing offshoot had to remain operational throughout. All aspects of the conversion and extension were designed and sequenced around them.
The extension’s form logically follows the pitch of the washhouse roof but in plan is widened to better engage with the garden. A utility room punctuated by a corner window, looks back towards the kitchen and study. A new garden room with corner glazing finishes the extension with a flourish, its clerestory glazing strip tracking the sun. An uninterrupted view 25 meters long connects the new and old rooms together.
The project was built by Moon, Bristol and the garden was designed by Fran Allen of Foxwood Garden Design. Engineering was by JDL Consultants Ltd.
Aaltspace has honed a design approach that searches for solutions with fresh eyes. Where does the potential in a project lie? What relationship is yet to be revealed? What new synthesis explored? Even though an obvious solution may suffice, an alternative approach may delight. Where circumstances permit, this is always the objective.
At Downleaze, a new breakfast room was reconfigured from the original washhouse outshoot and accessed off the existing open plan kitchen/dining room (completed as part of an earlier phase by Aaltspace). Re-use and improvement of the existing building fabric capitalises on the embodied energy already locked into the property. The house’s main hot water and heating services located in the existing offshoot had to remain operational throughout. All aspects of the conversion and extension were designed and sequenced around them.
The extension’s form logically follows the pitch of the washhouse roof but in plan is widened to better engage with the garden. A utility room punctuated by a corner window, looks back towards the kitchen and study. A new garden room with corner glazing finishes the extension with a flourish, its clerestory glazing strip tracking the sun. An uninterrupted view 25 meters long connects the new and old rooms together.
The project was built by Moon, Bristol and the garden was designed by Fran Allen of Foxwood Garden Design. Engineering was by JDL Consultants Ltd.

