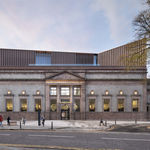Open a larger version of the following image in a popup:
 Images: Dapple Photography
Images: Dapple Photography
 Images: Dapple Photography
Images: Dapple Photography
Hoskins Architects
Aberdeen Art Gallery
Artistic Rendered Section & Photographs
86 x 62 cm
For our studio, making meaningful projects always begins with a deep understanding of what came before; of what—physically, historically, culturally—we are building on. Project 1 of 2 – Aberdeen Art...
For our studio, making meaningful projects always begins with a deep understanding of what came before; of what—physically, historically, culturally—we are building on.
Project 1 of 2 – Aberdeen Art Gallery
Aberdeen Art Gallery occupies a building complex designed and substantially extended between 1873 and 1926 by A. Marshall Mackenzie. By 2009 the complex no longer met the demands of the institution or did justice to the extraordinary collection. A rigorous process of research clarified the relative significance of the parts of the A-Listed complex. It offered new insights into the original architectural intentions, the historical context for the incremental alterations, and extensions to the complex over time. This allowed a clear view of the various compromises and detrimental impacts accumulated over a century of ad hoc modification and refurbishment and helped crystallise a strategy with two main threads: one of careful repair, and the other of bold addition.
See next for project 2/2
Project 1 of 2 – Aberdeen Art Gallery
Aberdeen Art Gallery occupies a building complex designed and substantially extended between 1873 and 1926 by A. Marshall Mackenzie. By 2009 the complex no longer met the demands of the institution or did justice to the extraordinary collection. A rigorous process of research clarified the relative significance of the parts of the A-Listed complex. It offered new insights into the original architectural intentions, the historical context for the incremental alterations, and extensions to the complex over time. This allowed a clear view of the various compromises and detrimental impacts accumulated over a century of ad hoc modification and refurbishment and helped crystallise a strategy with two main threads: one of careful repair, and the other of bold addition.
See next for project 2/2



