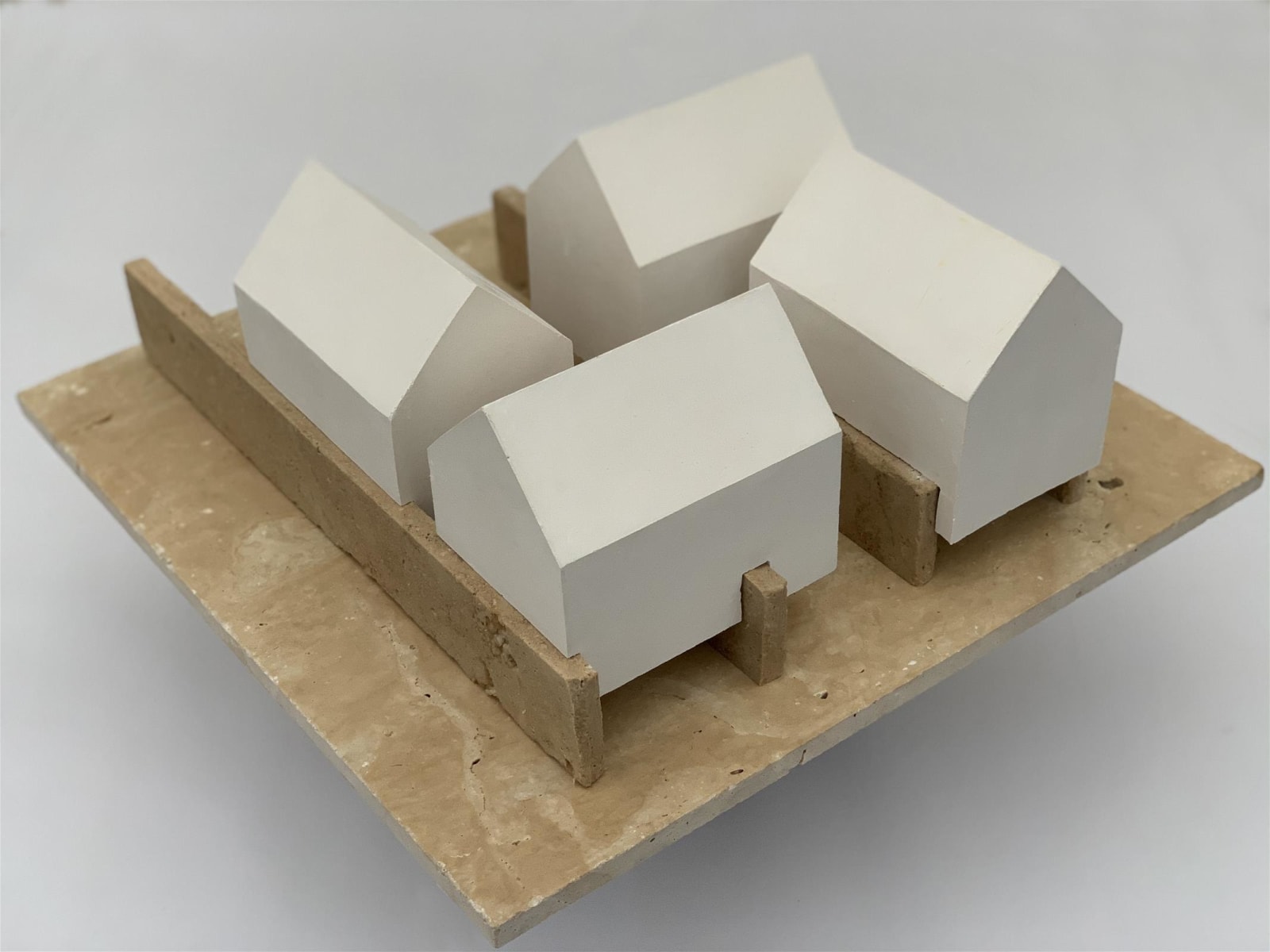Nathan Ward
Martin Home 001 - Uplawmoor - Concept Model
Plaster & Stone
16 x 40.5 x 40.5 cm
Martin Homes commissioned FourWard Architecture & Masterplanning to design a pair of modern homes in on a vacant site at the boundary between the village of Uplawmoor, and its surrounding...
Martin Homes commissioned FourWard Architecture & Masterplanning to design a pair of modern homes in on a vacant site at the boundary between the village of Uplawmoor, and its surrounding pastoral landscape.
The approach we took was to form two buildings which are derived from their direct relationship between both rural and urban contexts.
Drawing from the landscape the proposal created a free flowing ground floor, supported on four expressed stone walls projecting into the rural landscape.
The first floor contains private spaces, expressed as simple white forms, derived from the juxtaposition seen in white rendered vernacular buildings found in the south west of Scotland.
Theses two primary elements fold together to create dynamic horizontal and vertical spaces connecting the buildings physically, spatially, visually and materially with both its urban and rural contexts.
At the time of exhibition the homes are under construction and will be nearing completion on site.
The approach we took was to form two buildings which are derived from their direct relationship between both rural and urban contexts.
Drawing from the landscape the proposal created a free flowing ground floor, supported on four expressed stone walls projecting into the rural landscape.
The first floor contains private spaces, expressed as simple white forms, derived from the juxtaposition seen in white rendered vernacular buildings found in the south west of Scotland.
Theses two primary elements fold together to create dynamic horizontal and vertical spaces connecting the buildings physically, spatially, visually and materially with both its urban and rural contexts.
At the time of exhibition the homes are under construction and will be nearing completion on site.

