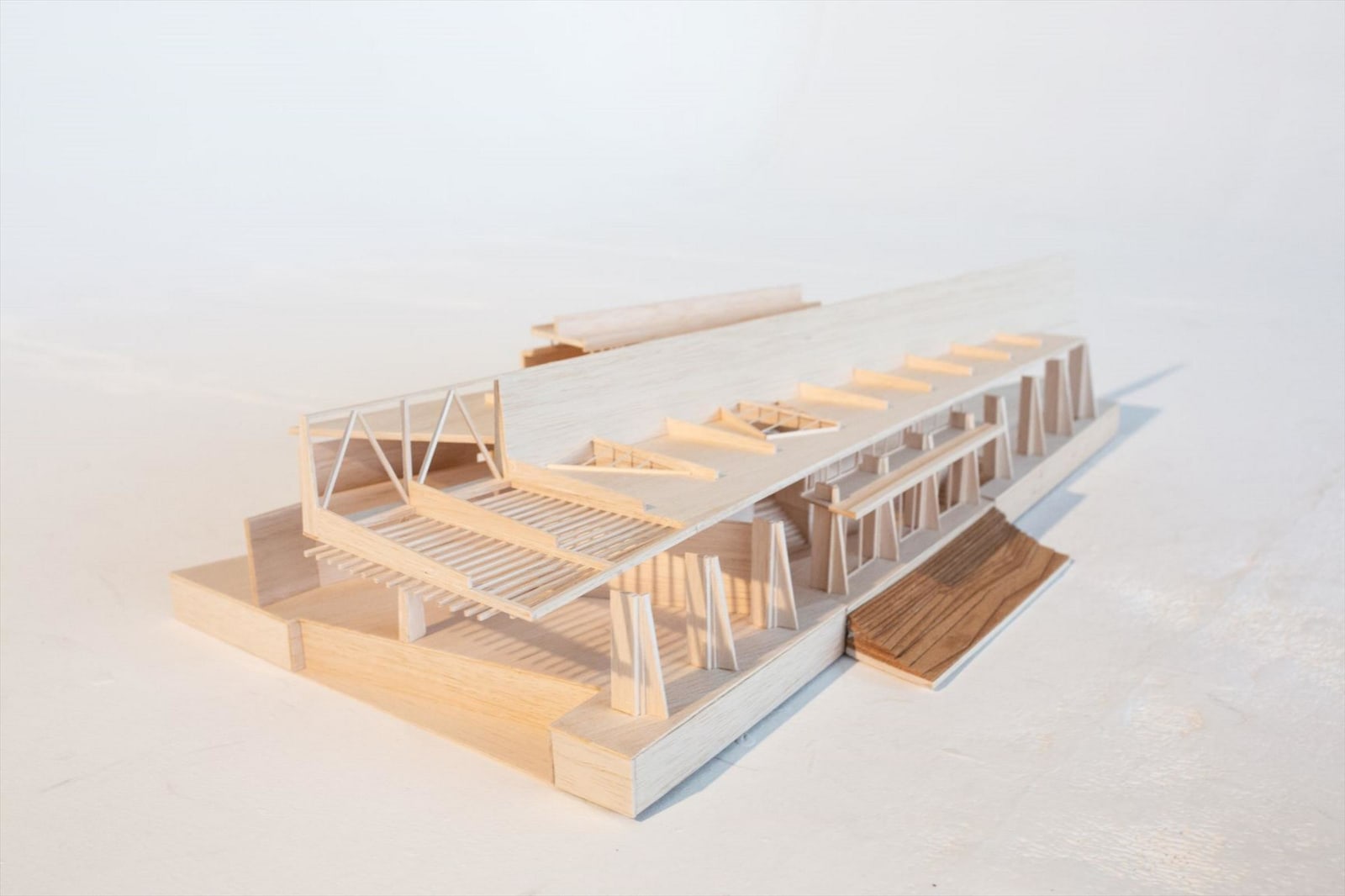BARD
Gallan Head Bath House
Balsa wood physical model
20 x 50 x 100 cm
'This model was created to assist a feasibility study for a proposed accommodation complex on the Isle of Lewis. The site exists on a promontory, projecting northwest into the Atlantic. There has been...
"This model was created to assist a feasibility study for a proposed accommodation complex on the Isle of Lewis. The site exists on a promontory, projecting northwest into the Atlantic. There has been many interventions built over time. The most notable of these would be the war time military buildings with built structures dating back to the first world war. Subsequent to this a radio monitoring station was established in the second world war.
During the cold war the MOD took the headland into their possession to establish a major surveillance including accommodation for around 200 people. This headland and the buildings associated, remained in military control until 2010. The Gallan head community trust has since taken possession of this headland buildings."
The Bath house will host a small entry lobby where patrons and public can obtain towels etc before changing and descending down to the spa floor. In this area will be jacuzzi pools, hot and cold baths, salt baths and a main swimming bath. Saunas, and steam rooms will compliment this as well as treatment rooms. An outdoor pool is adjacent to the external amphitheatre.
The model itself is built as both a design model and structural model. The base is built in 3 parts that fit together to show the full bath house while the roof plain ties the model together. This allowed us to reveal the structure of the building and its detail."
During the cold war the MOD took the headland into their possession to establish a major surveillance including accommodation for around 200 people. This headland and the buildings associated, remained in military control until 2010. The Gallan head community trust has since taken possession of this headland buildings."
The Bath house will host a small entry lobby where patrons and public can obtain towels etc before changing and descending down to the spa floor. In this area will be jacuzzi pools, hot and cold baths, salt baths and a main swimming bath. Saunas, and steam rooms will compliment this as well as treatment rooms. An outdoor pool is adjacent to the external amphitheatre.
The model itself is built as both a design model and structural model. The base is built in 3 parts that fit together to show the full bath house while the roof plain ties the model together. This allowed us to reveal the structure of the building and its detail."

